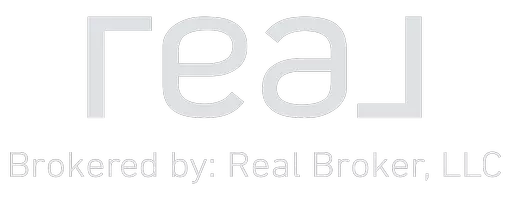For more information regarding the value of a property, please contact us for a free consultation.
141 Farm LN Mills River, NC 28759
Want to know what your home might be worth? Contact us for a FREE valuation!

Our team is ready to help you sell your home for the highest possible price ASAP
Key Details
Sold Price $356,000
Property Type Townhouse
Sub Type Townhouse
Listing Status Sold
Purchase Type For Sale
Square Footage 1,954 sqft
Price per Sqft $182
Subdivision Glens Of Aberdeen
MLS Listing ID 4199160
Sold Date 04/29/25
Style Contemporary
Bedrooms 4
Full Baths 3
Half Baths 1
HOA Fees $325/mo
HOA Y/N 1
Abv Grd Liv Area 1,368
Year Built 2002
Lot Size 2,178 Sqft
Acres 0.05
Property Sub-Type Townhouse
Property Description
No damage from Helene! Situated on a hill high above the flood plain, this end unit townhouse on a former dairy farm in the Glens of Aberdeen is graced by numerous updates, including a brand new Bosch heat pump! Located in the popular Mills River area, shopping, breweries, and restaurants are all within a short drive. Or just stay home and enjoy the views from 2 covered porches with the community pool, fitness center, and clubhouse steps away. The main level features a bright living room with a soaring cathedral ceiling, an updated kitchen with brand new appliances, a spacious dining room and a 1/2 bath. Upstairs, you'll find a beautiful primary bedroom with an ensuite bathroom, 2 additional bedrooms (one currently used as an office), and a second full bath. The basement level is almost entirely above grade and features a separate living area with another full bedroom and bath. All this and downtown Asheville is only a 25 min drive, Hendersonville 15 min, and Brevard 20 min away.
Location
State NC
County Henderson
Zoning MR30
Rooms
Basement Bath/Stubbed, Daylight, Finished, Full, Interior Entry
Guest Accommodations None
Interior
Interior Features Walk-In Closet(s)
Heating Central, Natural Gas
Cooling Ceiling Fan(s), Heat Pump
Flooring Carpet, Vinyl, Wood
Fireplace false
Appliance Dishwasher, Disposal, Electric Oven, Electric Range, Microwave, Refrigerator
Laundry In Garage, Main Level
Exterior
Exterior Feature Lawn Maintenance
Garage Spaces 1.0
Community Features Clubhouse, Fitness Center, Street Lights
View Long Range, Mountain(s), Winter
Roof Type Composition
Street Surface Asphalt,Paved
Porch Balcony, Covered, Rear Porch
Garage true
Building
Lot Description Steep Slope, Wooded, Views
Foundation Crawl Space
Sewer Public Sewer
Water City
Architectural Style Contemporary
Level or Stories Two
Structure Type Vinyl
New Construction false
Schools
Elementary Schools Glen Marlow
Middle Schools Rugby
High Schools West Henderson
Others
Pets Allowed Yes
HOA Name Marlyn Carroll
Senior Community false
Restrictions Subdivision
Acceptable Financing Cash, Conventional, FHA
Listing Terms Cash, Conventional, FHA
Special Listing Condition None
Read Less
© 2025 Listings courtesy of Canopy MLS as distributed by MLS GRID. All Rights Reserved.
Bought with Eric Albee • Mosaic Community Lifestyle Realty




