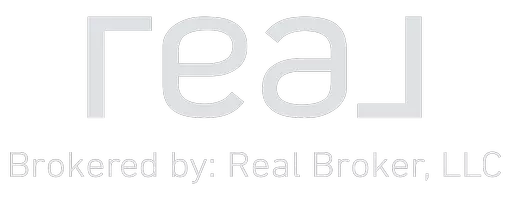For more information regarding the value of a property, please contact us for a free consultation.
3729 Monique LN Charlotte, NC 28210
Want to know what your home might be worth? Contact us for a FREE valuation!

Our team is ready to help you sell your home for the highest possible price ASAP
Key Details
Sold Price $975,000
Property Type Single Family Home
Sub Type Single Family Residence
Listing Status Sold
Purchase Type For Sale
Square Footage 3,254 sqft
Price per Sqft $299
Subdivision Belle Maison
MLS Listing ID 4126728
Sold Date 06/12/24
Style Transitional
Bedrooms 4
Full Baths 3
Half Baths 1
Abv Grd Liv Area 2,915
Year Built 1987
Lot Size 0.400 Acres
Acres 0.4
Lot Dimensions 185x200x144x76
Property Sub-Type Single Family Residence
Property Description
Stunning brick home located in the sought-after South Park area! This beautiful property boasts a classic brick exterior that exudes charm & elegance, making it a standout in the neighborhood. The updated kitchen offers convenience & functionality with high-performance stainless steel appliances & induction cooktop. The addition of the family/sunroom is designed to bring the outdoors in, w/large windows that allow natural light to flood the room. All baths have been updated, interior recently painted & hardwoods added on upper level. Recreation room in basement that leads to 3 car garage (single bay added in 2019) w/ 50A charging outlet & workshop. Outside, you'll find a lovely backyard w/patio area, perfect for relaxing or hosting summer barbecues. The South Park area is known for its tree-lined streets & easy access to shopping, dining, & entertainment options. Don't miss the opportunity to make this beautiful home your own! Showings start Friday 4/12
Location
State NC
County Mecklenburg
Zoning R3
Rooms
Basement Interior Entry
Interior
Interior Features Attic Stairs Pulldown, Kitchen Island, Pantry, Wet Bar
Heating Natural Gas, Zoned
Cooling Ceiling Fan(s), Central Air, Zoned
Flooring Tile, Vinyl, Wood
Fireplaces Type Great Room
Fireplace true
Appliance Convection Oven, Dishwasher, Disposal, Exhaust Hood, Induction Cooktop, Microwave, Wall Oven
Laundry Electric Dryer Hookup, Gas Dryer Hookup, Laundry Room, Main Level
Exterior
Exterior Feature In-Ground Irrigation
Garage Spaces 3.0
Utilities Available Cable Available, Electricity Connected, Gas
Roof Type Shingle
Street Surface Concrete,Paved
Porch Deck, Patio, Porch
Garage true
Building
Lot Description Cul-De-Sac, Wooded
Foundation Basement
Sewer Public Sewer
Water City
Architectural Style Transitional
Level or Stories Two
Structure Type Brick Partial,Fiber Cement
New Construction false
Schools
Elementary Schools Beverly Woods
Middle Schools Carmel
High Schools South Mecklenburg
Others
Senior Community false
Acceptable Financing Cash, Conventional
Listing Terms Cash, Conventional
Special Listing Condition None
Read Less
© 2025 Listings courtesy of Canopy MLS as distributed by MLS GRID. All Rights Reserved.
Bought with Christopher Carter • CACARTER GROUP LLC




