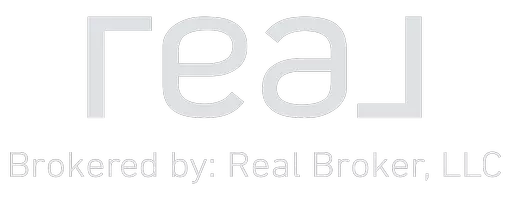2915 S Point RD Belmont, NC 28012

UPDATED:
Key Details
Property Type Single Family Home
Sub Type Single Family Residence
Listing Status Active
Purchase Type For Sale
Square Footage 3,630 sqft
Price per Sqft $239
MLS Listing ID 4302927
Bedrooms 4
Full Baths 4
Half Baths 1
HOA Fees $250/ann
HOA Y/N 1
Abv Grd Liv Area 3,630
Year Built 2020
Lot Size 3.470 Acres
Acres 3.47
Property Sub-Type Single Family Residence
Property Description
Location
State NC
County Gaston
Zoning R1
Body of Water Lake Wylie
Rooms
Main Level Bedrooms 1
Main Level Dining Room
Main Level Sitting
Main Level Living Room
Main Level Dining Area
Main Level Kitchen
Main Level Primary Bedroom
Main Level Bathroom-Full
Main Level Bathroom-Half
Main Level Laundry
Upper Level Bathroom-Full
Upper Level Bedroom(s)
Upper Level Bedroom(s)
Upper Level Bathroom-Full
Upper Level Bathroom-Full
Upper Level Bedroom(s)
Upper Level Bonus Room
Interior
Interior Features Attic Stairs Pulldown, Breakfast Bar, Drop Zone, Kitchen Island, Open Floorplan, Pantry, Walk-In Closet(s), Walk-In Pantry
Heating Forced Air
Cooling Central Air
Flooring Carpet, Tile, Vinyl
Fireplaces Type Living Room
Fireplace true
Appliance Convection Microwave, Convection Oven, Dishwasher, Disposal, Exhaust Hood, Gas Cooktop, Gas Water Heater
Laundry Electric Dryer Hookup, Mud Room
Exterior
Exterior Feature Above Ground Hot Tub / Spa, Fire Pit
Garage Spaces 2.0
Fence Back Yard
Community Features Sidewalks, Walking Trails
Utilities Available Cable Available, Cable Connected, Natural Gas
Waterfront Description Beach - Private,Boat Ramp
Roof Type Shingle
Street Surface Concrete,Paved
Porch Covered, Front Porch, Patio, Porch
Garage true
Building
Lot Description Open Lot
Dwelling Type Site Built
Foundation Slab
Sewer Septic Installed
Water City
Level or Stories Two
Structure Type Hardboard Siding
New Construction false
Schools
Elementary Schools Belmont Central
Middle Schools Belmont
High Schools South Point (Nc)
Others
Senior Community false
Restrictions Architectural Review
Acceptable Financing Cash, Conventional, FHA, VA Loan
Listing Terms Cash, Conventional, FHA, VA Loan
Special Listing Condition None
GET MORE INFORMATION





