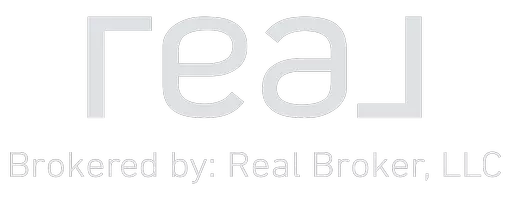10320 Lemington DR Charlotte, NC 28227
UPDATED:
Key Details
Property Type Single Family Home
Sub Type Single Family Residence
Listing Status Coming Soon
Purchase Type For Sale
Square Footage 3,404 sqft
Price per Sqft $235
Subdivision Summerwood
MLS Listing ID 4273633
Bedrooms 5
Full Baths 3
Half Baths 1
HOA Fees $750/ann
HOA Y/N 1
Abv Grd Liv Area 3,404
Year Built 2009
Lot Size 0.390 Acres
Acres 0.39
Lot Dimensions 100x170x100x170
Property Sub-Type Single Family Residence
Property Description
Location
State NC
County Mecklenburg
Zoning R
Rooms
Main Level Bedrooms 1
Main Level Bathroom-Full
Main Level, 11' 11" X 10' 9" Bedroom(s)
Main Level Bathroom-Half
Main Level, 14' 1" X 13' 10" Dining Room
Main Level, 14' 6" X 11' 5" Breakfast
Main Level, 14' 1" X 13' 8" Kitchen
Main Level, 19' 0" X 17' 4" Great Room
Main Level, 17' 6" X 16' 0" Sunroom
Upper Level, 15' 0" X 14' 6" Primary Bedroom
Upper Level, 11' 10" X 10' 9" Bedroom(s)
Upper Level, 13' 6" X 10' 9" Bedroom(s)
Upper Level Bathroom-Full
Upper Level Bathroom-Full
Upper Level, 12' 4" X 10' 11" Bedroom(s)
Upper Level, 19' 3" X 17' 3" Bed/Bonus
Main Level, 8' 0" X 6' 0" Laundry
Interior
Interior Features Breakfast Bar, Built-in Features, Cable Prewire, Garden Tub, Kitchen Island, Open Floorplan, Pantry, Walk-In Closet(s)
Heating Forced Air, Natural Gas, Zoned
Cooling Ceiling Fan(s), Central Air, Zoned
Flooring Carpet, Tile, Wood
Fireplaces Type Fire Pit, Gas, Gas Vented, Great Room
Fireplace true
Appliance Convection Oven, Dishwasher, Disposal, Gas Cooktop, Gas Water Heater, Microwave, Plumbed For Ice Maker, Self Cleaning Oven, Wall Oven
Laundry Inside, Laundry Room, Main Level
Exterior
Exterior Feature Fire Pit, In-Ground Irrigation
Garage Spaces 3.0
Utilities Available Cable Available
Roof Type Shingle
Street Surface Concrete,Paved
Porch Covered, Deck, Enclosed, Front Porch, Glass Enclosed, Patio, Rear Porch
Garage true
Building
Dwelling Type Site Built
Foundation Crawl Space
Sewer Public Sewer
Water City
Level or Stories Two
Structure Type Brick Full
New Construction false
Schools
Elementary Schools Bain
Middle Schools Mint Hill
High Schools Independence
Others
HOA Name Cedar Management
Senior Community false
Restrictions No Representation
Acceptable Financing Assumable, Cash, Conventional, Nonconforming Loan, VA Loan
Listing Terms Assumable, Cash, Conventional, Nonconforming Loan, VA Loan
Special Listing Condition None



