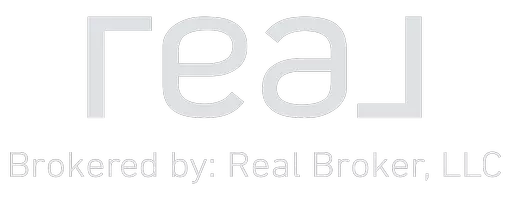8016 Pemswood ST Charlotte, NC 28277
UPDATED:
Key Details
Property Type Single Family Home
Sub Type Single Family Residence
Listing Status Active
Purchase Type For Sale
Square Footage 4,354 sqft
Price per Sqft $384
Subdivision Highgrove
MLS Listing ID 4271864
Style Transitional
Bedrooms 5
Full Baths 4
Half Baths 1
HOA Fees $1,424/ann
HOA Y/N 1
Abv Grd Liv Area 4,354
Year Built 2005
Lot Size 0.330 Acres
Acres 0.33
Property Sub-Type Single Family Residence
Property Description
Location
State NC
County Mecklenburg
Zoning N1-A
Rooms
Main Level Bedrooms 1
Main Level Primary Bedroom
Main Level Bathroom-Full
Main Level Bathroom-Half
Main Level Dining Room
Main Level Family Room
Main Level Kitchen
Upper Level Bedroom(s)
Main Level Breakfast
Upper Level Bedroom(s)
Upper Level Bedroom(s)
Upper Level Bed/Bonus
Main Level Living Room
Upper Level Bonus Room
Upper Level Bathroom-Full
Upper Level Bathroom-Full
Upper Level Bathroom-Full
Main Level Laundry
Upper Level Laundry
Interior
Interior Features Attic Stairs Pulldown, Attic Walk In, Breakfast Bar, Built-in Features, Entrance Foyer, Kitchen Island, Open Floorplan, Walk-In Closet(s)
Heating Electric, Forced Air, Heat Pump, Natural Gas
Cooling Ceiling Fan(s), Central Air, Electric, Heat Pump
Flooring Carpet, Tile, Wood
Fireplaces Type Family Room, Gas, Gas Log, Outside, Wood Burning
Fireplace true
Appliance Convection Oven, Dishwasher, Disposal, Double Oven, Dryer, Exhaust Fan, Exhaust Hood, Gas Range, Gas Water Heater, Microwave, Refrigerator, Washer, Washer/Dryer
Laundry Laundry Room, Main Level, Multiple Locations, Upper Level
Exterior
Exterior Feature In-Ground Irrigation, Outdoor Kitchen
Garage Spaces 3.0
Fence Back Yard, Fenced, Full, Privacy
Pool Heated, In Ground, Outdoor Pool
Roof Type Shingle
Street Surface Cobblestone,Concrete,Paved
Porch Balcony, Patio
Garage true
Building
Lot Description Level, Wooded
Dwelling Type Site Built
Foundation Crawl Space
Sewer Public Sewer
Water City
Architectural Style Transitional
Level or Stories Two
Structure Type Brick Full,Stone Veneer
New Construction false
Schools
Elementary Schools Hawk Ridge
Middle Schools Community House
High Schools Ardrey Kell
Others
HOA Name First Service Properties
Senior Community false
Restrictions No Representation
Acceptable Financing Cash, Conventional
Listing Terms Cash, Conventional
Special Listing Condition None




