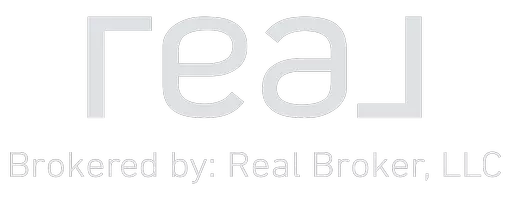6922 Brandon Chase LN Concord, NC 28025
OPEN HOUSE
Sat Jun 14, 12:00pm - 2:00pm
UPDATED:
Key Details
Property Type Single Family Home
Sub Type Single Family Residence
Listing Status Active
Purchase Type For Sale
Square Footage 1,540 sqft
Price per Sqft $213
MLS Listing ID 4270223
Bedrooms 3
Full Baths 2
Half Baths 1
HOA Fees $650/ann
HOA Y/N 1
Abv Grd Liv Area 1,540
Year Built 2002
Lot Size 9,583 Sqft
Acres 0.22
Property Sub-Type Single Family Residence
Property Description
Location
State NC
County Cabarrus
Zoning LDR
Rooms
Main Level, 13' 4" X 11' 6" Dining Area
Main Level, 17' 7" X 14' 0" Living Room
Main Level, 10' 6" X 9' 7" Kitchen
Upper Level, 17' 7" X 12' 3" Primary Bedroom
Upper Level, 10' 0" X 11' 3" Bedroom(s)
Upper Level, 10' 0" X 10' 7" Bedroom(s)
Upper Level, 11' 8" X 12' 7" Family Room
Interior
Heating Electric, Forced Air, Natural Gas
Cooling Ceiling Fan(s), Central Air
Flooring Vinyl
Fireplace false
Appliance Dishwasher, Dryer, Electric Oven, Electric Range, Microwave, Refrigerator, Washer
Laundry Inside, Main Level
Exterior
Garage Spaces 2.0
Fence Back Yard, Wood
Street Surface Concrete
Garage true
Building
Dwelling Type Site Built
Foundation Slab
Sewer Public Sewer
Water City
Level or Stories Two
Structure Type Aluminum,Vinyl
New Construction false
Schools
Elementary Schools Patriots
Middle Schools C.C. Griffin
High Schools Hickory Ridge
Others
HOA Name Key Management
Senior Community false
Acceptable Financing Cash, Conventional, FHA, VA Loan
Listing Terms Cash, Conventional, FHA, VA Loan
Special Listing Condition None




