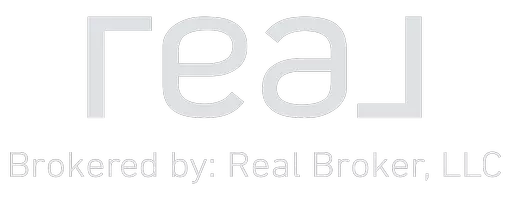133 Pennwood LN Flat Rock, NC 28731
UPDATED:
Key Details
Property Type Single Family Home
Sub Type Single Family Residence
Listing Status Active
Purchase Type For Sale
Square Footage 2,810 sqft
Price per Sqft $418
MLS Listing ID 4268654
Style Cabin
Bedrooms 3
Full Baths 3
Half Baths 1
Abv Grd Liv Area 2,810
Year Built 1984
Lot Size 5.310 Acres
Acres 5.31
Property Sub-Type Single Family Residence
Property Description
Location
State NC
County Henderson
Zoning R-40
Rooms
Basement Daylight, Exterior Entry, Finished, Walk-Out Access
Main Level Bedrooms 1
Main Level Primary Bedroom
Main Level Kitchen
Main Level Dining Room
Main Level Laundry
Main Level Living Room
Upper Level Bedroom(s)
Upper Level Bedroom(s)
Upper Level Bathroom-Full
Basement Level Family Room
Main Level Bathroom-Half
Main Level Bathroom-Full
Basement Level Bathroom-Full
Interior
Interior Features Attic Other, Built-in Features, Kitchen Island, Pantry, Walk-In Closet(s)
Heating Electric, Heat Pump, Propane
Cooling Electric
Flooring Carpet, Tile, Wood, Other - See Remarks
Fireplaces Type Family Room, Living Room
Fireplace true
Appliance Dishwasher, Electric Range, Microwave, Oven, Refrigerator, Washer/Dryer
Laundry Laundry Room
Exterior
Garage Spaces 2.0
Utilities Available Electricity Connected, Propane
Roof Type Shingle
Street Surface Gravel
Porch Covered, Front Porch, Patio, Rear Porch, Screened
Garage true
Building
Lot Description Green Area, Level, Rolling Slope, Wooded
Dwelling Type Site Built
Foundation Crawl Space
Sewer Septic Installed
Water Well
Architectural Style Cabin
Level or Stories One and One Half
Structure Type Log
New Construction false
Schools
Elementary Schools Atkinson
Middle Schools Flat Rock
High Schools East Henderson
Others
Senior Community false
Acceptable Financing Cash, Conventional, FHA, VA Loan
Listing Terms Cash, Conventional, FHA, VA Loan
Special Listing Condition None




