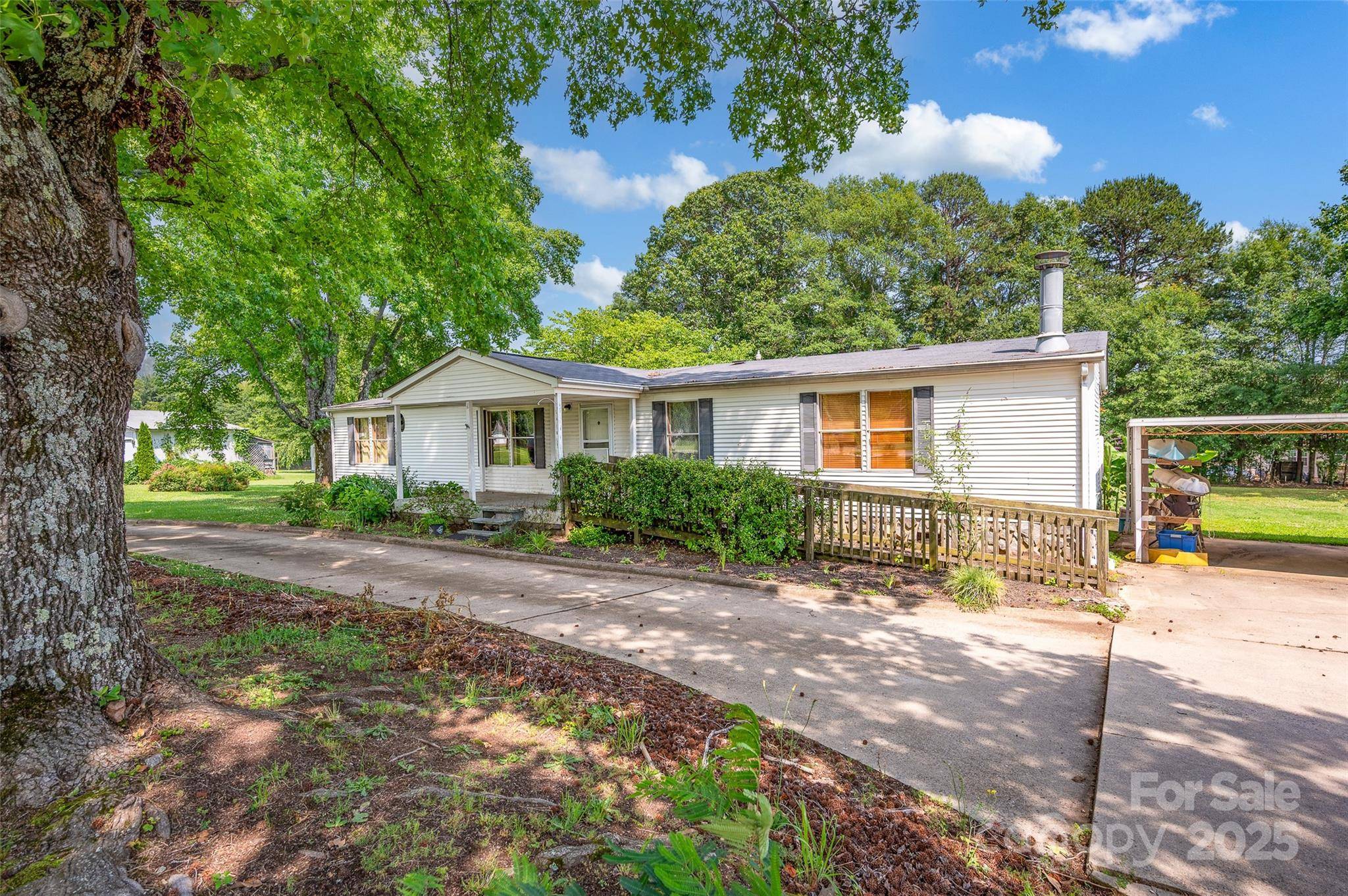1532 Buffalo Shoals RD Claremont, NC 28610
UPDATED:
Key Details
Property Type Single Family Home
Sub Type Single Family Residence
Listing Status Pending
Purchase Type For Sale
Square Footage 1,658 sqft
Price per Sqft $132
MLS Listing ID 4268475
Bedrooms 3
Full Baths 2
Abv Grd Liv Area 1,658
Year Built 1996
Lot Size 0.890 Acres
Acres 0.89
Lot Dimensions 203' x 201' x 209' x 180'
Property Sub-Type Single Family Residence
Property Description
Location
State NC
County Catawba
Zoning R-40
Rooms
Main Level Bedrooms 3
Main Level Dining Room
Main Level Living Room
Main Level Kitchen
Main Level Bedroom(s)
Main Level Den
Main Level Primary Bedroom
Main Level Bathroom-Full
Main Level Bedroom(s)
Main Level Bathroom-Full
Main Level Laundry
Interior
Interior Features Kitchen Island, Open Floorplan, Walk-In Closet(s)
Heating Electric, Heat Pump
Cooling Ceiling Fan(s), Central Air
Flooring Bamboo, Vinyl
Fireplaces Type Den, Gas Log
Fireplace true
Appliance Dishwasher, Electric Water Heater, Gas Range, Refrigerator
Laundry Electric Dryer Hookup
Exterior
Garage Spaces 1.0
Carport Spaces 1
Fence Back Yard
Utilities Available Electricity Connected, Propane
Street Surface Concrete,Paved
Porch Covered, Deck, Front Porch, Side Porch
Garage true
Building
Lot Description Level
Dwelling Type Manufactured
Foundation Crawl Space
Sewer Septic Installed
Water Well
Level or Stories One
Structure Type Vinyl
New Construction false
Schools
Elementary Schools Balls Creek
Middle Schools Mill Creek
High Schools Bandys
Others
Senior Community false
Acceptable Financing Cash, Conventional, FHA, USDA Loan, VA Loan
Listing Terms Cash, Conventional, FHA, USDA Loan, VA Loan
Special Listing Condition None




