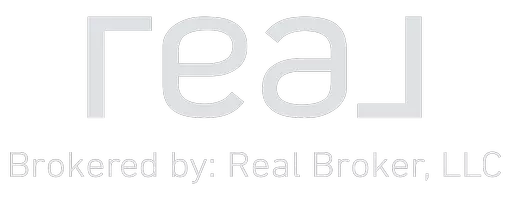4026 Sharon View RD Charlotte, NC 28226
UPDATED:
Key Details
Property Type Single Family Home
Sub Type Single Family Residence
Listing Status Coming Soon
Purchase Type For Sale
Square Footage 3,559 sqft
Price per Sqft $498
Subdivision Town And Country Estates
MLS Listing ID 4266145
Bedrooms 4
Full Baths 3
Half Baths 1
Abv Grd Liv Area 3,559
Year Built 1984
Lot Size 0.650 Acres
Acres 0.65
Lot Dimensions 124x269x107.7x250
Property Sub-Type Single Family Residence
Property Description
of both worlds - luxury & tranquility in a prime location! The main floor's spacious layout is perfect
for both everyday living & entertaining. Upper level features a primary suite w/a sitting room &
renovated bath adding a touch of luxury. Three additional bedrooms offer ample accommodation for family &
guests. Separate bonus room adds versatility as a potential office, home gym, play or game room. The
screened porch and backyard provide unparalleled solitude, while offering a spacious venue for social
gatherings. Step down to the custom-designed Blue Stone patio - ideal for hosting backyard barbeques.
Located in a prime area that is convenient to schools, shopping, library; YMCA, airport, Ballantyne & Uptown!
An easy walk to the Foxcroft East Center which offers both fine & casual dining.
Luxury, convenience, comfort & tranquility - a perfect place to call home!
Location
State NC
County Mecklenburg
Zoning N1-A
Rooms
Main Level Dining Room
Main Level Kitchen
Main Level Living Room
Main Level Bathroom-Half
Main Level Laundry
Main Level Family Room
Upper Level Primary Bedroom
Upper Level Bedroom(s)
Upper Level Bedroom(s)
Upper Level Bedroom(s)
Upper Level Bathroom-Full
Upper Level Bonus Room
Interior
Interior Features Attic Stairs Pulldown, Built-in Features, Entrance Foyer, Kitchen Island, Pantry, Walk-In Closet(s), Wet Bar, Whirlpool
Heating Forced Air, Heat Pump
Cooling Ceiling Fan(s), Central Air, Heat Pump
Flooring Carpet, Marble, Vinyl, Wood
Fireplaces Type Family Room
Fireplace true
Appliance Convection Oven, Dishwasher, Disposal, Electric Water Heater, Gas Cooktop, Microwave, Refrigerator, Washer/Dryer
Laundry Laundry Room
Exterior
Exterior Feature In-Ground Irrigation
Garage Spaces 2.0
Fence Back Yard
Roof Type Shingle
Street Surface Concrete,Paved
Porch Patio, Screened
Garage true
Building
Lot Description Level, Private
Dwelling Type Site Built
Foundation Crawl Space
Sewer Public Sewer
Water City
Level or Stories Two
Structure Type Brick Full
New Construction false
Schools
Elementary Schools Sharon
Middle Schools Alexander Graham
High Schools South Mecklenburg
Others
Senior Community false
Acceptable Financing Cash, Conventional
Listing Terms Cash, Conventional
Special Listing Condition None
Virtual Tour https://tours.charlottevirtualhometours.com/2332326?a=1




