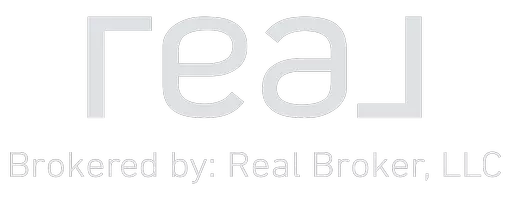6741 Folger DR Charlotte, NC 28270
UPDATED:
Key Details
Property Type Single Family Home
Sub Type Single Family Residence
Listing Status Active Under Contract
Purchase Type For Sale
Square Footage 4,371 sqft
Price per Sqft $274
Subdivision Lansdowne
MLS Listing ID 4266139
Bedrooms 5
Full Baths 4
Half Baths 1
Abv Grd Liv Area 3,090
Year Built 1963
Lot Size 0.650 Acres
Acres 0.65
Property Sub-Type Single Family Residence
Property Description
Location
State NC
County Mecklenburg
Zoning N1A
Rooms
Basement Finished, Walk-Out Access
Main Level Bedrooms 3
Main Level Bedroom(s)
Main Level Primary Bedroom
Main Level Bedroom(s)
Main Level Bathroom-Full
Main Level Bathroom-Full
Main Level Bathroom-Half
Main Level Living Room
Main Level Family Room
Upper Level Bedroom(s)
Main Level Dining Room
Upper Level Bedroom(s)
Upper Level Bathroom-Full
Basement Level Den
Basement Level Bathroom-Full
Basement Level Recreation Room
Basement Level Workshop
Interior
Interior Features Attic Walk In
Heating Natural Gas
Cooling Central Air
Fireplace true
Appliance Bar Fridge, Dishwasher, Disposal, Gas Range, Gas Water Heater, Refrigerator, Washer/Dryer
Laundry In Basement, Laundry Room
Exterior
Exterior Feature Fire Pit, Outdoor Shower
Fence Fenced
Utilities Available Cable Available, Electricity Connected, Natural Gas
Waterfront Description None
Roof Type Shingle
Street Surface Concrete,Paved
Garage false
Building
Lot Description Creek Front, Private, Wooded
Dwelling Type Site Built
Foundation Basement
Sewer Public Sewer
Water City
Level or Stories One and One Half
Structure Type Brick Full
New Construction false
Schools
Elementary Schools Lansdowne
Middle Schools Mcclintock
High Schools East Mecklenburg
Others
Senior Community false
Restrictions Deed
Acceptable Financing Cash, Conventional
Listing Terms Cash, Conventional
Special Listing Condition None


