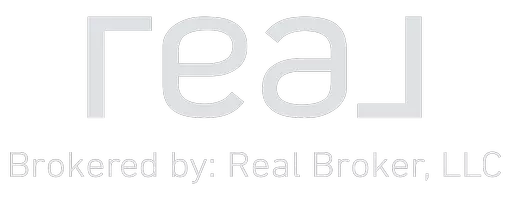401 7th ST Spencer, NC 28159
UPDATED:
Key Details
Property Type Single Family Home
Sub Type Single Family Residence
Listing Status Active
Purchase Type For Sale
Square Footage 1,120 sqft
Price per Sqft $200
Subdivision Historic District
MLS Listing ID 4260570
Style Arts and Crafts
Bedrooms 3
Full Baths 1
Abv Grd Liv Area 1,120
Year Built 1922
Lot Size 6,969 Sqft
Acres 0.16
Lot Dimensions 50x145
Property Sub-Type Single Family Residence
Property Description
Location
State NC
County Rowan
Zoning R8
Rooms
Basement Dirt Floor, Walk-Out Access
Main Level Bedrooms 3
Main Level, 13' 6" X 12' 2" Dining Room
Main Level, 13' 9" X 13' 6" Living Room
Main Level, 14' 5" X 12' 0" Kitchen
Main Level, 12' 3" X 12' 0" Primary Bedroom
Main Level, 13' 1" X 9' 8" Bedroom(s)
Main Level, 13' 1" X 10' 2" Bedroom(s)
Interior
Heating Central, Forced Air
Cooling Central Air
Flooring Wood
Fireplaces Type Living Room
Fireplace true
Appliance Dishwasher
Laundry In Kitchen
Exterior
Carport Spaces 1
Utilities Available Natural Gas
Roof Type Shingle
Street Surface Concrete,Paved
Porch Covered, Front Porch, Rear Porch, Screened
Garage false
Building
Dwelling Type Site Built
Foundation Basement, Pillar/Post/Pier
Sewer Public Sewer
Water City
Architectural Style Arts and Crafts
Level or Stories One
Structure Type Wood
New Construction false
Schools
Elementary Schools North Rowan
Middle Schools North Rowan
High Schools North Rowan
Others
Senior Community false
Restrictions Historical
Acceptable Financing Cash, Conventional, FHA, VA Loan
Listing Terms Cash, Conventional, FHA, VA Loan
Special Listing Condition None
Virtual Tour https://my.matterport.com/show/?m=uCPMcFFbUVc




